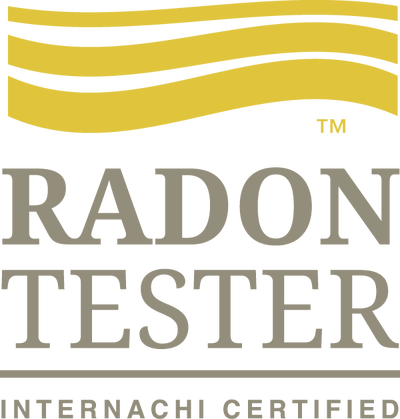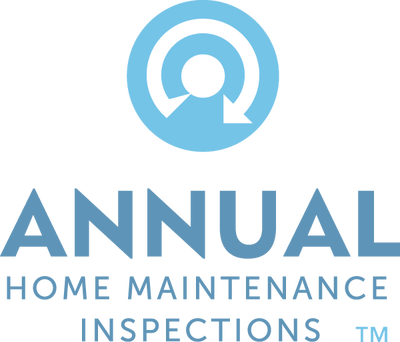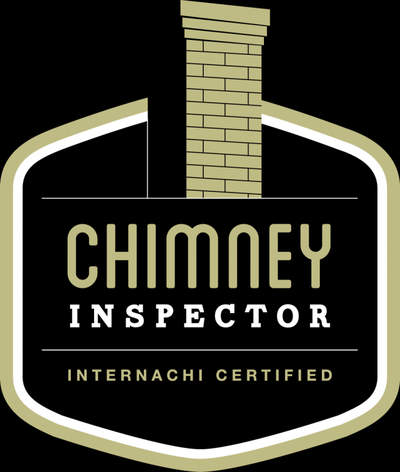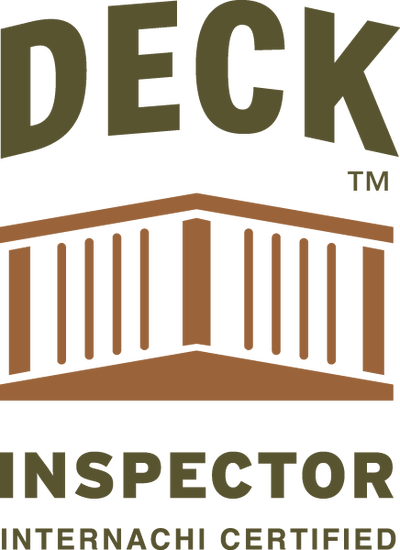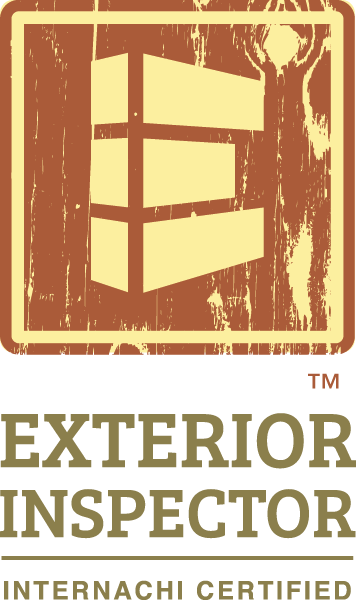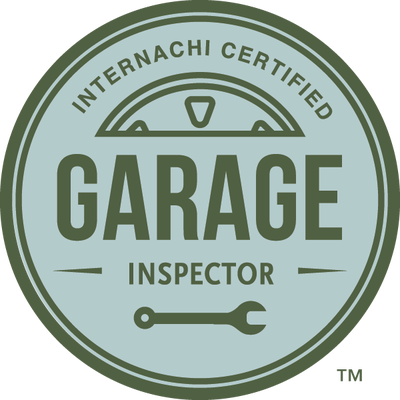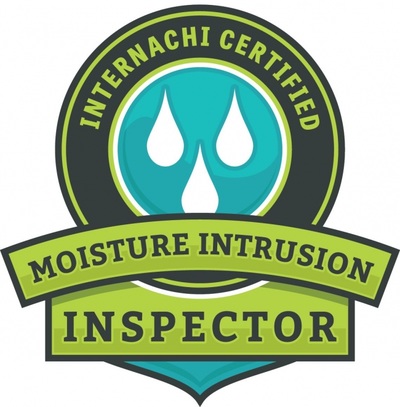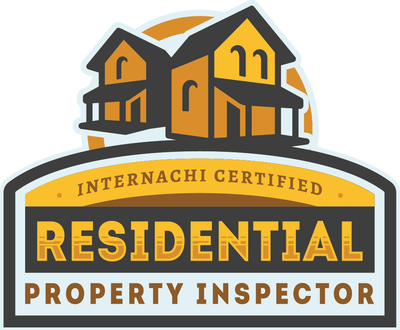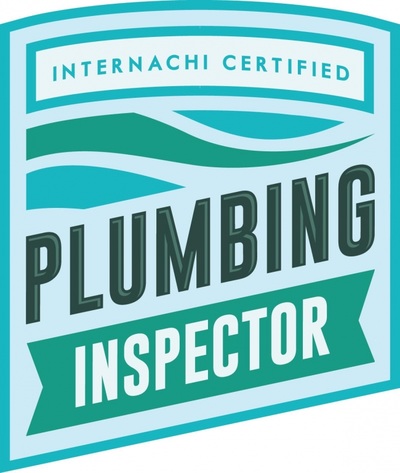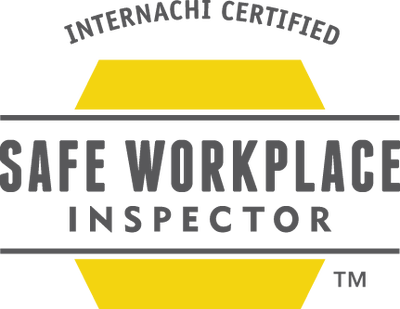|
by Nick Gromicko and Ben Gromicko 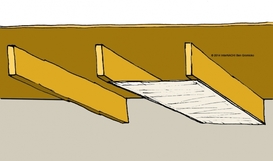 Nearly all building codes restrict the use of cavity spaces as supply ducts. However, it has been common practice to use cavity spaces as return-air pathways. Building cavities used as return-air plenums is one of the leading causes of duct leakage in homes today. Inspectors can learn how air leakage from ductwork may cause home energy loss, increase utility bills, lower comfort levels, and make the HVAC system less efficient. Still commonly used is the panned floor joist. Using floor joists as return ducts by panning can cause leakage because negative pressure in the cavity will draw air from the outside into the cavity through the construction joints of the rim area at the end of the joist cavity. The illustration above shows a floor joist cavity used as a return-air duct by nailing material, such as gypsum board, sheet metal, foil insulation or OSB, to the bottom of the floor joists. There are manufacturers that advertise “insulating” panning sheet products that aid in this practice; however, using panned floor joists as an HVAC air pathway is highly discouraged because air leakage will be very difficult, if not impossible, to prevent. Some builders create pan joists by attaching a solid panning sheet material to the bottom of a floor joist to create a return-air pathway. Using panned joists is not the best practice because the return-air pathways cannot be air-sealed properly. Wall Cavities Cavities (or interstitial spaces) within walls are also sometimes used as supply- or return-air pathways. These cavities often create a connection of inside air with outside air from an attic or crawlspace. It is very difficult to make such cavity spaces airtight. When cavity spaces are used as return-air pathways or supply-air ducts, a few issues will arise. Because cavity spaces are leaky, building pressure imbalances across the building envelope will occur, driving air infiltration into the building. A cavity space used as a return-air pathway will pull pollutants into the building from unknown sources. Another issue with using cavity spaces as return-air pathways is fire safety. Building materials, such as wood products, do not meet the flame- and smoke-spread criteria as do approved duct materials. Using cavities as return or supply ducts is not a fire hazard in itself, but it will encourage a fire to spread throughout the building. In humid climates, a cavity space used as a return-air pathway will pull humid air into the cavity space, possibly encouraging mold growth or the deterioration of building materials. Other common framing cavities used as return-air pathways or plenums are air-handler platforms, open-floor truss cavities, and dropped ceilings. Open-floor trusses used as return-air plenums can draw air from any place connected to that floor. Air-handler platforms used as return-air plenums can draw air from vented attics and crawlspaces through other connected framing cavities. While none of these spaces makes an acceptable air pathway on its own, some building cavities, such as floor joists, can make acceptable duct chases to contain an insulated, air-sealed, metal, or flex supply or return duct. How to Use Building Cavities as Duct Chases for Supply and Return Pathways
Duct Distribution Quality Installation Building cavities used as supply or return ducts should be avoided because of the difficulty of properly air sealing and insulating them. If building cavities are used, insulation should be installed without misalignments, compressions, gaps, or voids in all cavities used for ducts. If non-rigid insulation is used, a rigid air barrier or other supporting material should be installed to hold insulation in place. All seams, gaps and holes of the air barrier should be sealed with caulk or foam. According to the U.S. Department of Energy's ENERGY STAR program, if building cavities are used as supply and return ducts, then:
ENERGY STAR requires that all ducts in exterior walls must be within the air barrier as well as the thermal boundary. It is important for the framer and HVAC contractor to coordinate on the location of a return duct. This allows for proper spacing of the floor or roof structure for installation of the return. If installing supply ducts within the walls, verify that the duct is capable of outputting the necessary air flow. Typically, only double-wall assemblies will have enough depth to allow for proper insulation and duct size. If installing return ducts using the floor or ceiling structure, ENERGY STAR recommends sealing both the exterior and the interior of all return boxes to prevent air leakage. 2009 IECC Section 403.2.3 Building cavities (Mandatory). Building framing cavities cannot be used as supply ducts. Section 403.2.1 Insulation (Prescriptive). Supply ducts in attics are insulated to a minimum of R-8. All other ducts in unconditioned spaces or outside the building envelope are insulated to at least R-6. 2009 IRC Section M1601.1.1 Above-ground duct systems. Stud wall cavities and spaces between solid floor joists cannot be used as supply-air plenums. 2012 IECC Section R403.2.3 Building cavities (Mandatory). Building framing cavities cannot be used as supply ducts or plenums. Section R403.2.1 Insulation (Prescriptive). Supply ducts in attics are insulated to a minimum of R-8. All other ducts in unconditioned spaces or outside the building envelope are insulated to at least R-6. 2012 IRC Section M1601.1.1 Above-ground duct systems. Stud-wall cavities and spaces between solid floor joists cannot be used as supply-air plenums. Stud-wall cavities in building envelope exterior walls cannot be used as air plenums. Here's a joist cavity being used as a supply duct. Here's a joist cavity with a disconnected duct. It has dropped down from the floor. Here's the interior of an insulated duct. Here's the interior of a joist cavity being used as a supply duct. Here's a joist cavity being used as the main return duct. This is also the location of the air filter. This is a panned floor joist cavity being used as supply duct. Drainpipes should not pass through ductwork. This ceiling register was part of a return duct that used the floor joist cavity above. This is a panned floor joist cavity being used as a return duct. Here are two joist cavities above the central I-beam being used as part of a main supply duct to the second floor. Here's a floor joist cavity being used as a return duct. Here's a floor joist cavity being used as a return duct. The rest of the duct was never installed and connected to the HVAC system. Here's a floor joist cavity being used as a supply duct. Summary Minimizing air leakage from ductwork can help reduce home energy loss, lower utility bills, increase comfort levels, and make the HVAC system operate more efficiently. Recognized and acceptable duct materials should be used for all HVAC airways. Acceptable duct materials include galvanized steel, aluminum, fiberglass duct board, and flexible duct. The duct layout should be considered in the initial framing design stage. Building cavity space alone should not be used as a supply- or return-air pathway. For the cavity to serve as a supply- or return-air pathway, it must contain a sealed, insulated duct made of approved duct materials. A duct-blaster test can be used to detect duct leakage and to confirm proper air flow at each duct supply outlet. Craftsman Home Inspections llc is a home inspection and Radon Testing company proudly serving the Aurora CO and Denver CO Metro Areas. If you are looking for a Home Inspector in Aurora or Denver, please give us a call at 720-593-0383 or check us out online at CraftsmanColorado.com or simply schedule your home inspection below.
SCHEDULE INSPECTION
2 Comments
11/19/2021 11:28:36 am
Don’t panic if your roof gets damaged. Contact professional roofing contractors.
Reply
7/5/2022 04:54:02 am
The air ducts in your home have an important job, moving air throughout your house via your heating or cooling system. Over time, it’s possible that air ducts will become dirty or contaminated with mold and dust.
Reply
Leave a Reply. |
AuthorCraftsman Home Inspections. We are your Aurora and Denver Colorado Home Inspectors. Here you will find useful information about the Home Inspection industry as well as home maintenance tips. Archives
April 2020
Categories |
Our
|
Craftsman Home Inspections llcAt Craftsman Home Inspections we are professionals who promise to give you our best Home inspection every time.
|
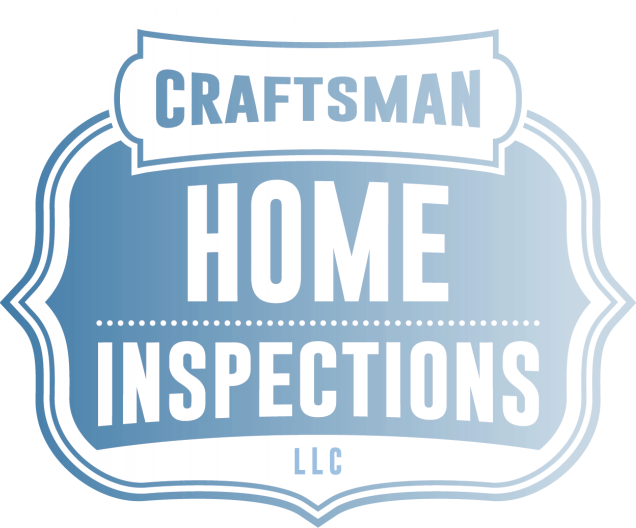
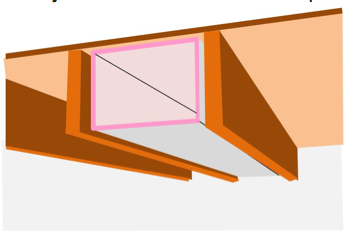
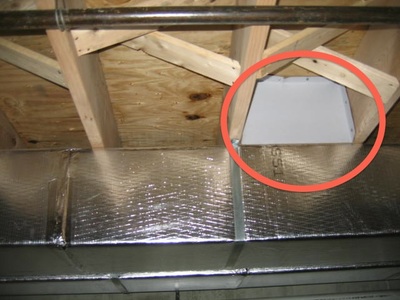
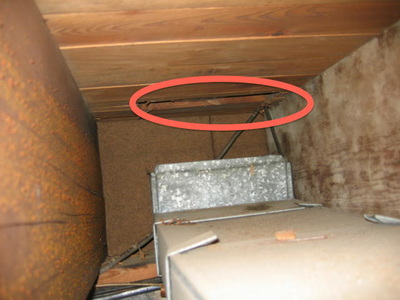
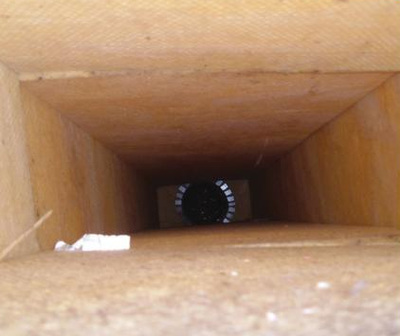
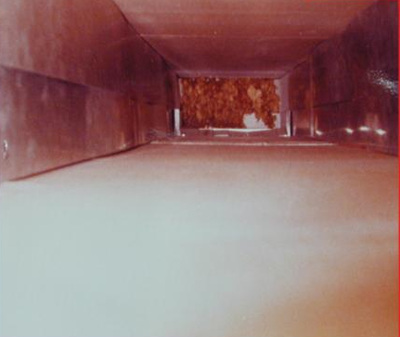
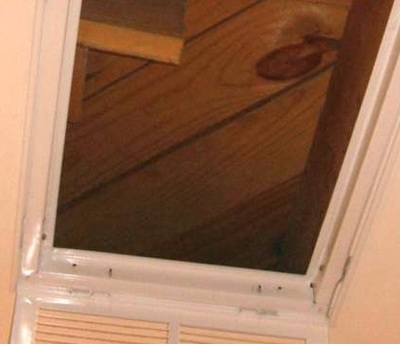
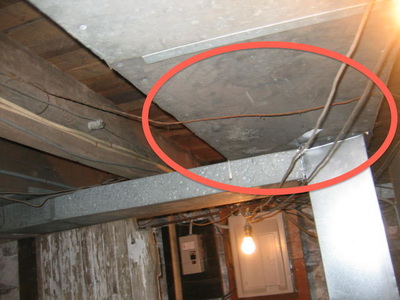
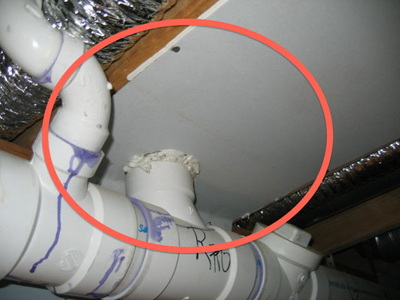
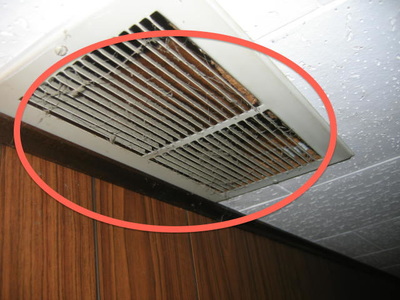
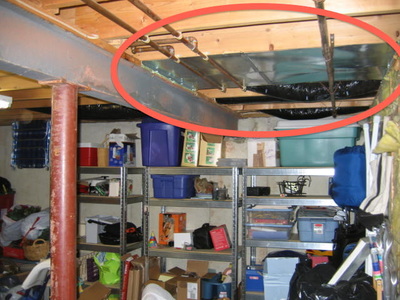
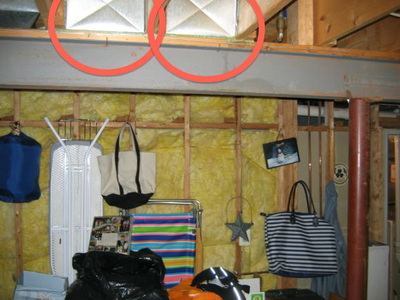
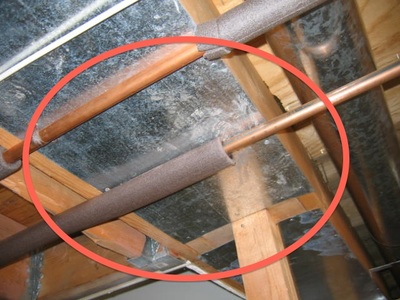
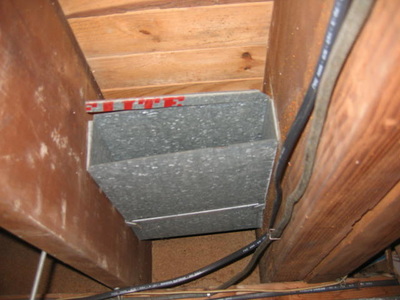
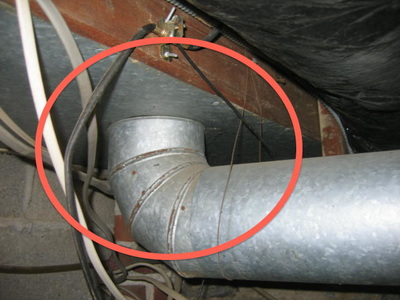
 RSS Feed
RSS Feed
