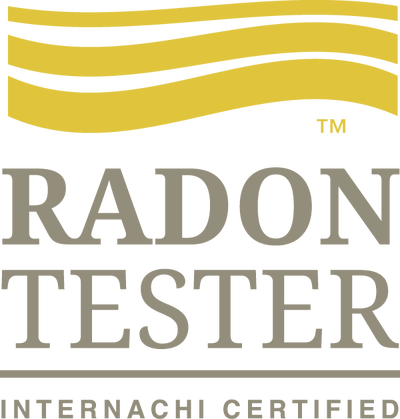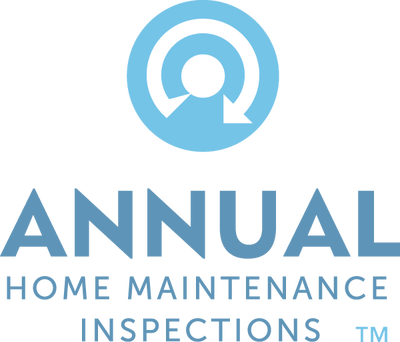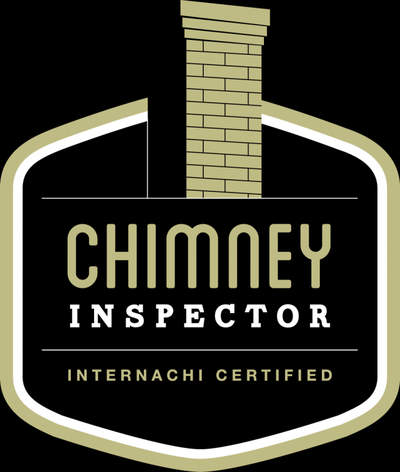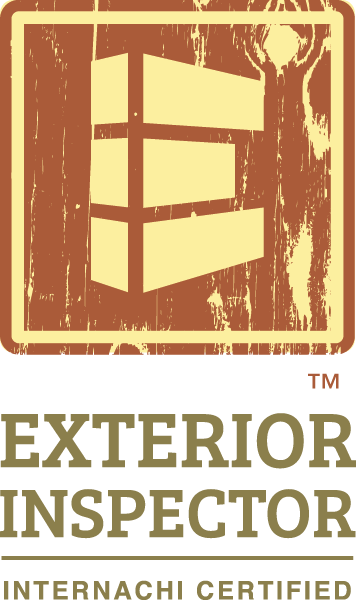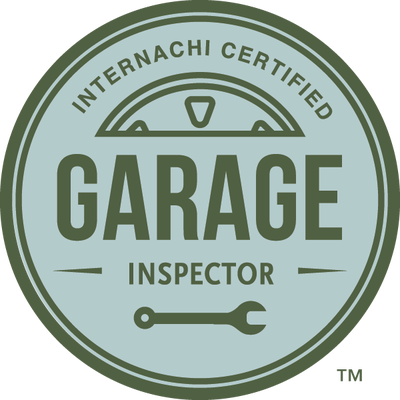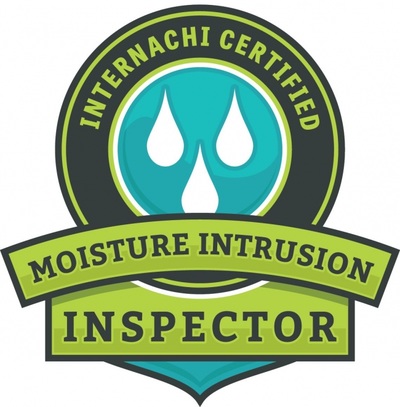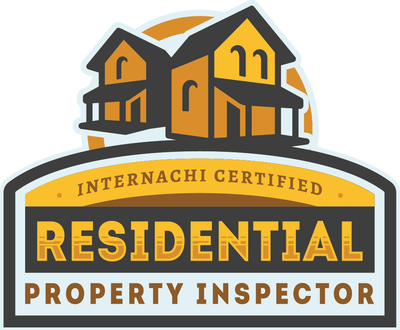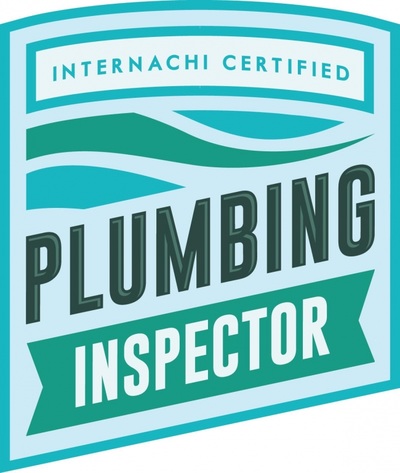|
by Nick Gromicko and Kenton Shepard  An attached garage is a garage that is physically attached to a house. Fires that begin in attached garages are more likely to spread to living areas than fires that originate in detached garages. For this reason, combined with the multitude of flammable materials commonly found in garages, attached garages should be adequately sealed from living areas. A properly sealed attached garage will ideally restrict the potential spread of fire long enough to allow the occupants time to escape the home or building. Why are garages (both attached and detached) fire hazards?
The 2006 edition of the International Residential Code (IRC) states the following concerning doors that separate garages from living areas: R309.1 Opening Penetration Openings from a private garage directly into a room used for sleeping purposes shall not be permitted. Other openings between the garage and the residence shall be equipped with solid wood doors not less than 1-3/8” (35 mm) in thickness, solid- or honeycomb-core steel doors not less than 1-3/8” (35 mm) thick, or 20-minute fire-rated doors. In addition, InterNACHI inspectors can check for the following while inspecting doors that separate garages from living areas:
The 2006 edition of the IRC states the following concerning garage walls and ceilings: R309.2 Separation Required The garage shall be separated from the residence and its attic area by not less than 1/2-inch (12.7 mm) gypsum board applied to the garage side. Garages beneath habitable rooms shall be separated from all habitable rooms above by not less than 5/8-inch (15.9 mm) Type X gypsum board or equivalent. Where the separation is a floor-ceiling assembly, the structure supporting the separation shall also be protected by not less than 1/2-inch (12.7 mm) gypsum board or equivalent. Garages located less than 3 feet (914 mm) from a dwelling unit on the same lot shall be protected with not less than 1/2–inch (12.7 mm) gypsum board applied to the interior side of exterior walls that are within this area. Openings in these walls shall be regulated by Section 309.1. This provision does not apply to garage walls that are perpendicular to the adjacent dwelling unit wall.In addition, inspectors can check for the following while inspecting walls and ceilings:
The 2006 edition of the IRC states the following concerning ducts that penetrate garage walls and ceilings: R309.1.1 Duct Penetration Ducts in the garage and ducts penetrating the walls or ceilings separating the dwelling from the garage shall be constructed of a minimum No. 26-gauge (0.48 mm) steel sheet or other approved material, and shall have no openings in the garage.Dryer exhaust ducts that penetrate garage walls are serious fire hazards. These ducts are generally made from plastic and will easily melt during a fire, creating a large breach in the firewall. Floors The 2006 edition of the IRC states the following concerning floors in garages: R309.3 Floor Surface Garage floor surfaces shall be of approved, non-combustible material. The area of the floor used for parking of automobiles or other vehicles shall be sloped to facilitate the movement of liquids to a drain or toward the main vehicle entry doorway.Inspectors should also check for the following:
Craftsman Home Inspections llc is a home inspection company proudly serving the Aurora CO and Denver CO Metro Areas. If you are looking for a Home Inspector in Aurora or Denver, please give us a call at 720-593-0383 or check us out online at CraftsmanColorado.com or simply schedule your home inspection below.
SCHEDULE INSPECTION
0 Comments
Leave a Reply. |
AuthorCraftsman Home Inspections. We are your Aurora and Denver Colorado Home Inspectors. Here you will find useful information about the Home Inspection industry as well as home maintenance tips. Archives
April 2020
Categories |
Our
|
Craftsman Home Inspections llcAt Craftsman Home Inspections we are professionals who promise to give you our best Home inspection every time.
|
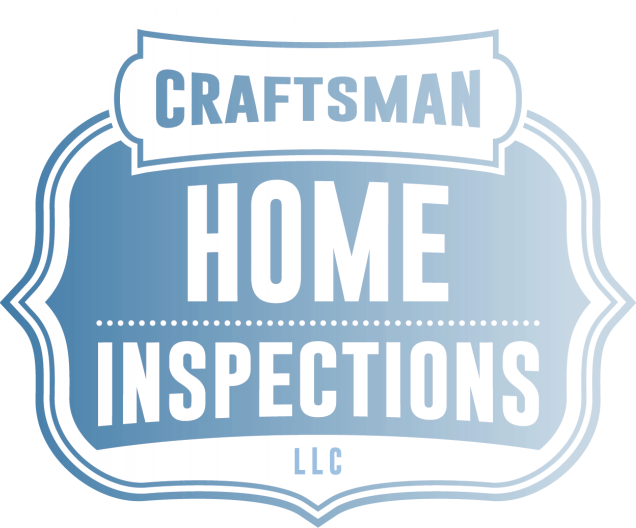
 RSS Feed
RSS Feed
